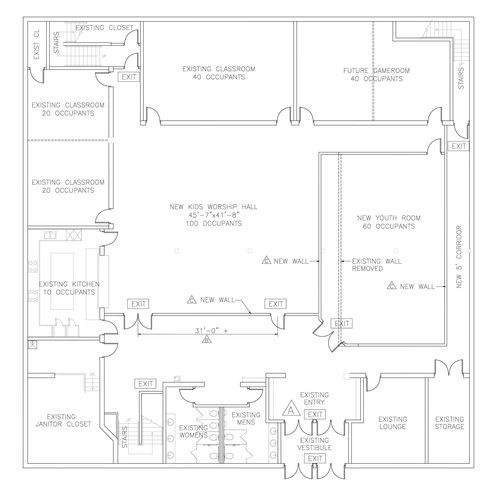The Vision
Ridge Kids and Ridge Youth are growing. Over the next two years we want to totally transform the lower level of the building to provide spaces that are secure, fun, comfortable, and technologically up-to-date.
The Plan

The renovation will reconfigure the lower level to meet our current needs. Since 2020, Ridge Kids has used the Fellowship Hall for their main worship space using temporary walls to provide separation. This however does not provide much security to keep non-volunteers out of the space and children from leaving the space before being picked up. Since we are now serving fellowship meals in the sanctuary (thanks to the conversion from pews to chairs), we don't need a separate fellowship hall. The new walls will secure the area for our younger kids and create a formal lobby and check in area. New flooring, paint, benches, projection and sound systems will complete the upgrades.
The Youth Room is shifted over and a more accessible and prominent entry will be created along with another door for access to a shared game room. This room will also serve as the meeting space for the Next Step classes. Much needed upgrades to their projection, lighting, and sound systems are planned along with new seating.
The addition of a hallway from the stairs that lead from the platform in the sanctuary will further secure the area and streamline a path for those being baptized to the lower level restrooms. It is also a direct path to a lounge space that can be used for meetings and small group gatherings. This room will also get new flooring, built-in storage and comfortable seating.
The Youth Room is shifted over and a more accessible and prominent entry will be created along with another door for access to a shared game room. This room will also serve as the meeting space for the Next Step classes. Much needed upgrades to their projection, lighting, and sound systems are planned along with new seating.
The addition of a hallway from the stairs that lead from the platform in the sanctuary will further secure the area and streamline a path for those being baptized to the lower level restrooms. It is also a direct path to a lounge space that can be used for meetings and small group gatherings. This room will also get new flooring, built-in storage and comfortable seating.
The Breakdown
WALL RECONFIGURATION
Phase 1
COMPLETE
Framing, Drywall, and Insulation
Phase 2
COMPLETE
Tape & Mud, Paint, Cove Base
Doors
COMPLETE
Commercial grade steel doors
Mechanical
COMPLETE
Lighting, HVAC, Electrical
FLOORING
Game Room (105/106)
COMPLETE
Ridge Kids Room (103/104)
COMPLETE
Preschool Room (101/102)
COMPLETE
Ridge Kids Worship
COMPLETE
Commercial grade flooring for the newly walled in Ridge Kids worship space.
Ridge Youth
COMPLETE
Commercial grade flooring for the Ridge Youth worship space which also serves as the Next Step course space.
Lower Entry/Lobby Flooring
COMPLETE
Commercial grade flooring for the newly defined lobby, back hallway, and entryway into the lower level.
Back Staircase Carpet
COMPLETE
The staircase that leads from the back of sanctuary platform to the lower level is utilized every Sunday by our worship team and on Water Baptism Sundays for those being baptized.
The Lounge (109)
COMPLETE
The Lounge is a small meeting space for Life Groups of all ages.
FURNISHINGS
Stages
COMPLETE
Built-in platforms to anchor the spaces and provide room for skits in Kids Church and the youth band in the Youth Room.
Easy Risers
COMPLETE
Nesting benches that provides seating for Ridge Kids worship and is easily stored for more diverse use of the space.
Youth Room Chairs
COMPLETE
Upholstered stacking chairs to help give the room balance between a young adult and adult space.
Water Fountains
$3,200
New water fountains with a bottle filler.
Lobby Furniture
$7000
Seating for the space outside of the worship spaces.
Acoustical Treatment
$3,000
Sound absorbing wall mounted panels to reduce noise bleed between rooms.
Decor
$1,000
Various special touches to finish the space in an eye pleasing and functional way.
Give to Kingdom Builders
The Lower Level Reno is a part of Kingdom Builders. Kingdom Builders is what we call offerings above the tithe that go toward accomplishing special local and global ministry projects. You can give to Kingdom Builders via cash, check, or online at the link below. When giving with cash or check, please use a giving envelope (available in the seat backs in the sanctuary).
